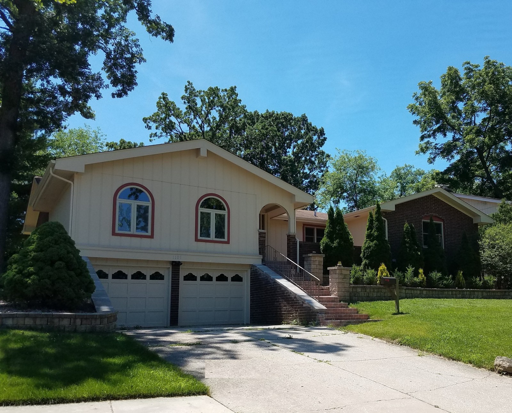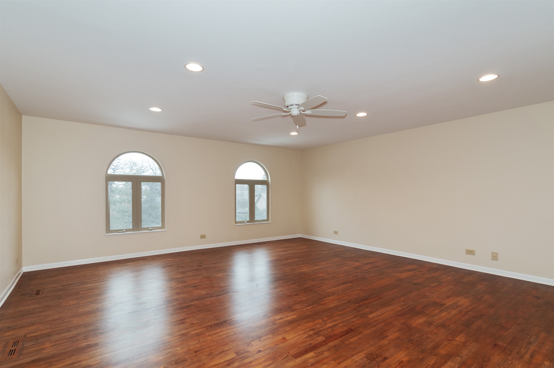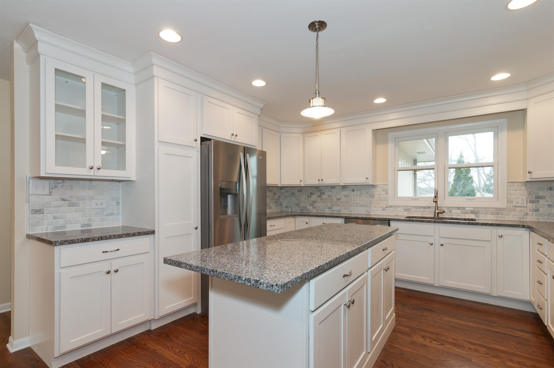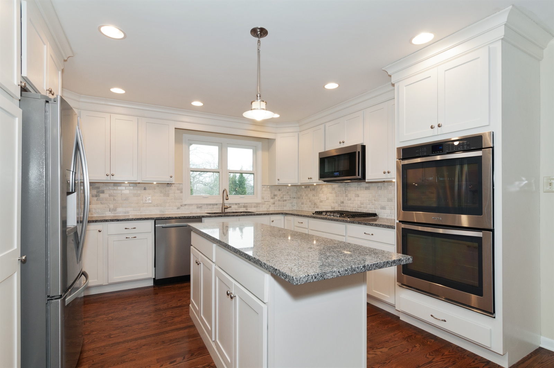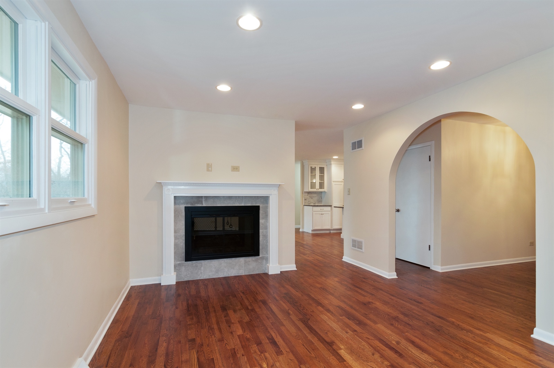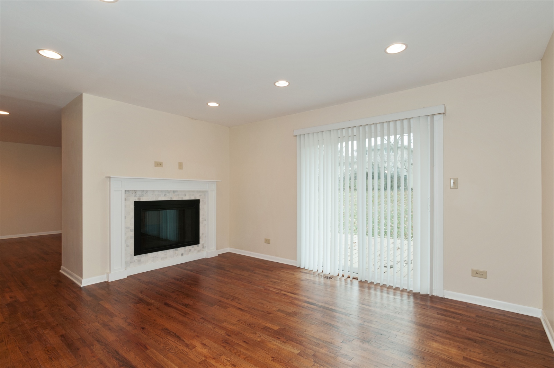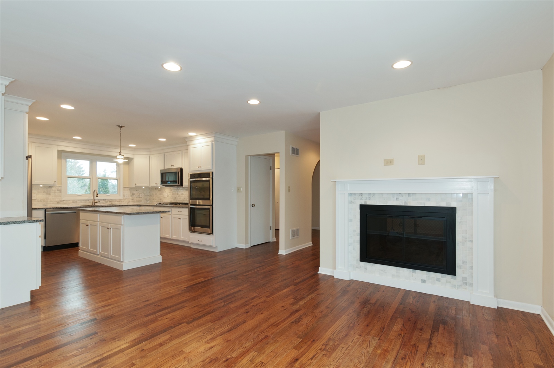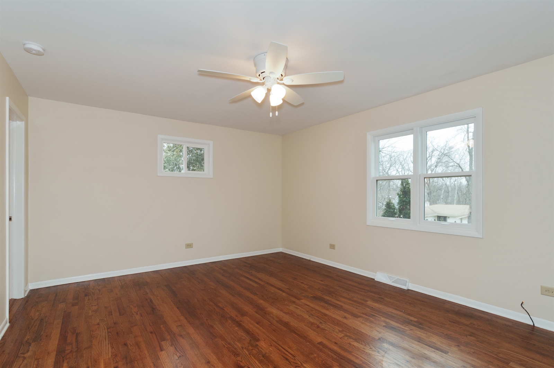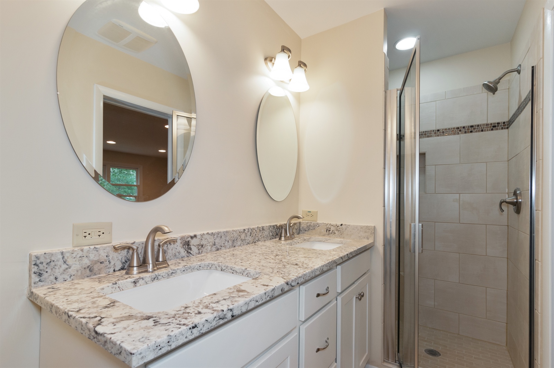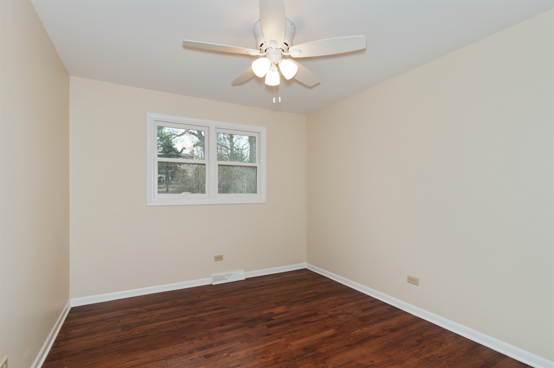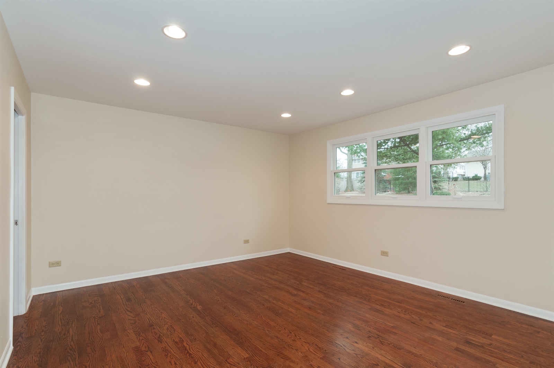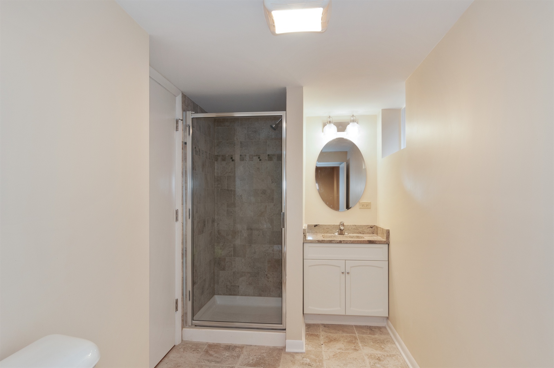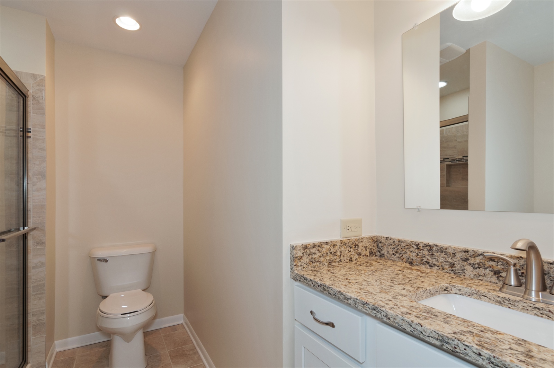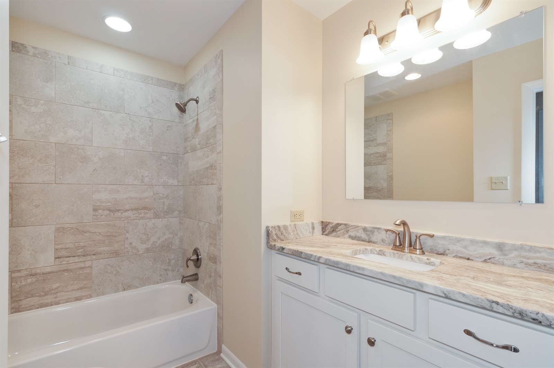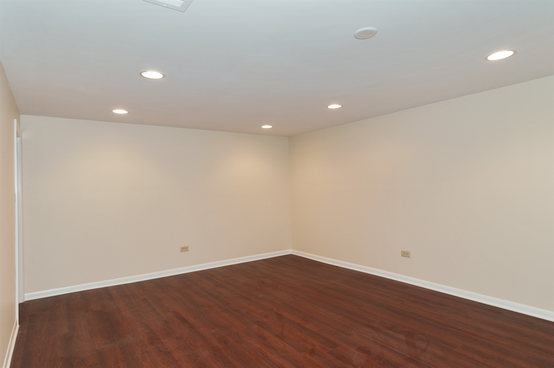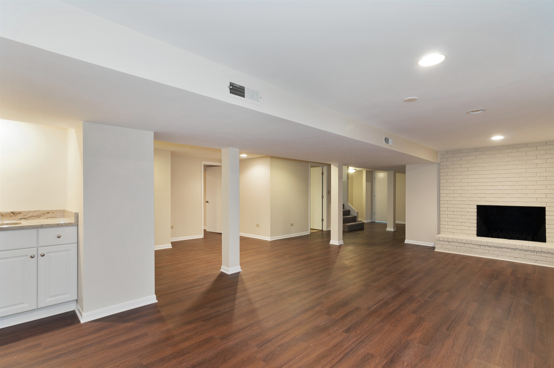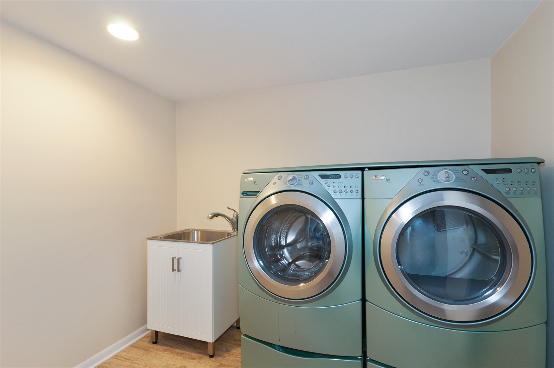Single Family
What a great floor plan with plenty of room to roam! Huge living room plus interchangeable family room/formal or casual dining room space or play area etc. on either side of the two-sided fireplace, so many options! Bright and beautifully appointed kitchen, stainless steel appliances, double oven, 5-burner cook top, cook's island, granite counters, and under cabinet lighting. Two large master bedrooms with full baths on main level, and a third full bath and bedroom. Create your own custom entertaining space in the open family room area if the finished basement large enough for pool table or home theater offset with a third fireplace, wet bar, full bath extra large storage closet and private bedroom/exercise/office space. Enjoy coffee in the morning on the private front deck and enjoy the back deck overlooking the large yard in the evening. This home has it all. With shopping nearby and close to Good Samaritan Hospital, I-88, I-355, and Highland School makes this one a winner! Property ID: 10021677
