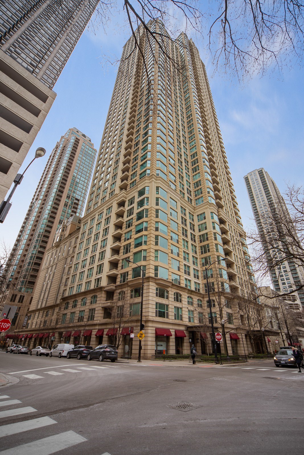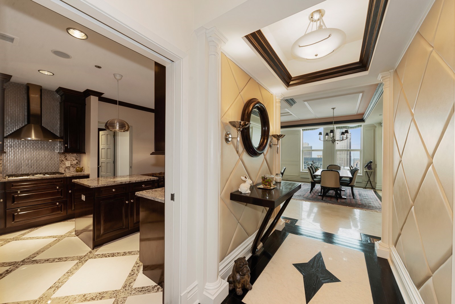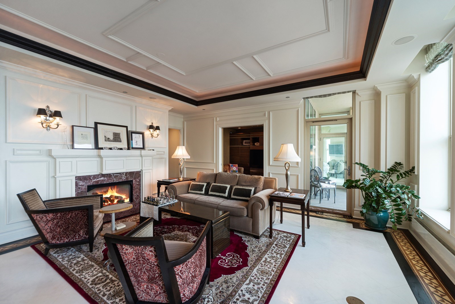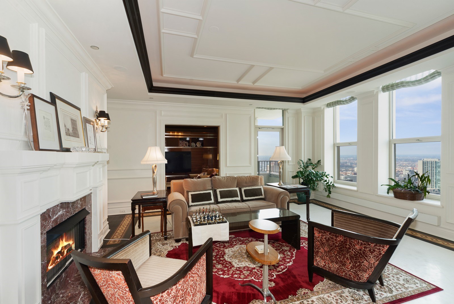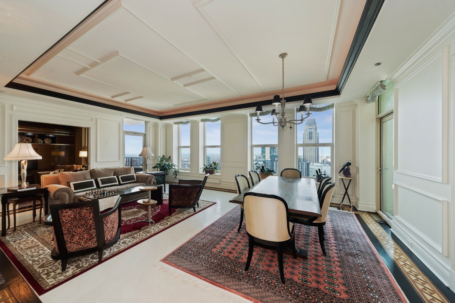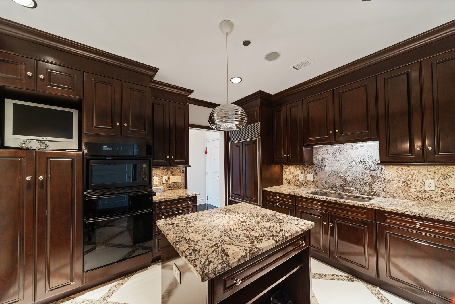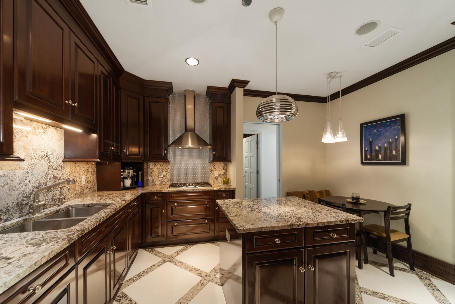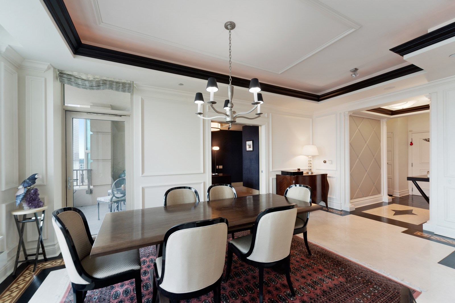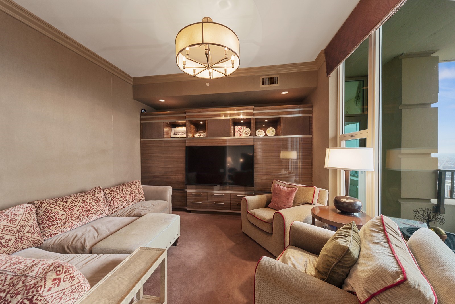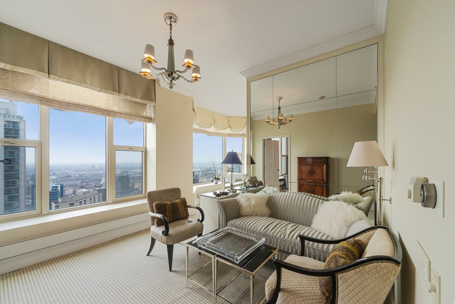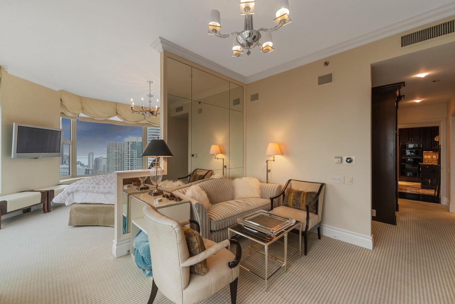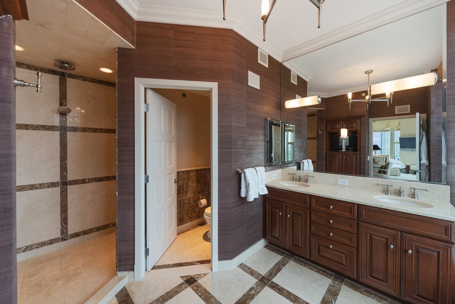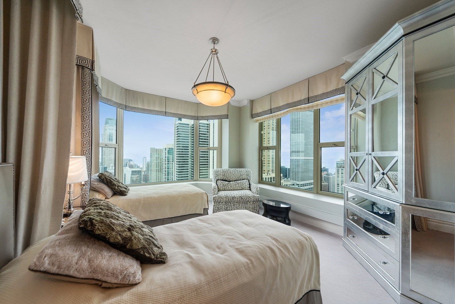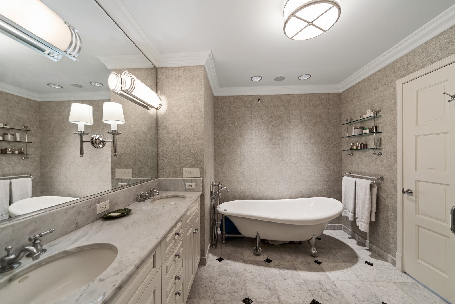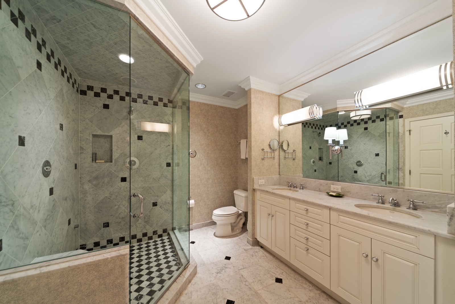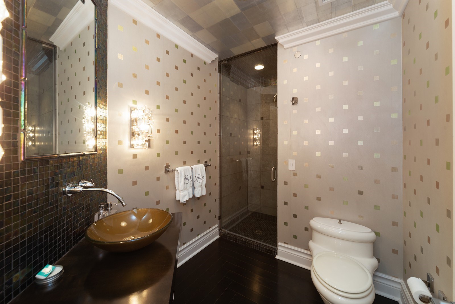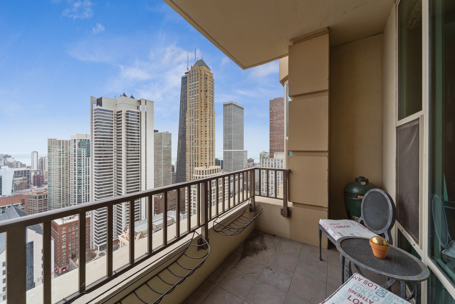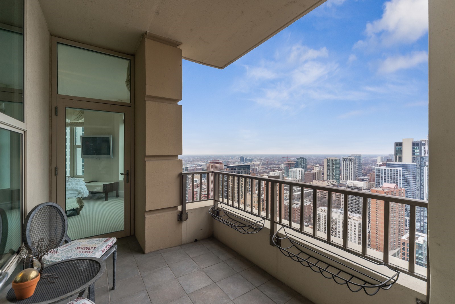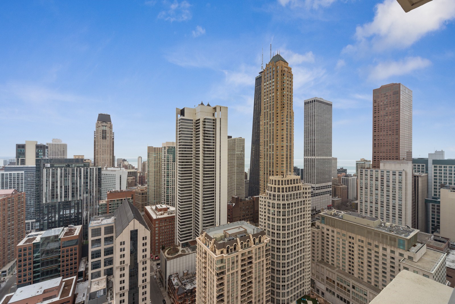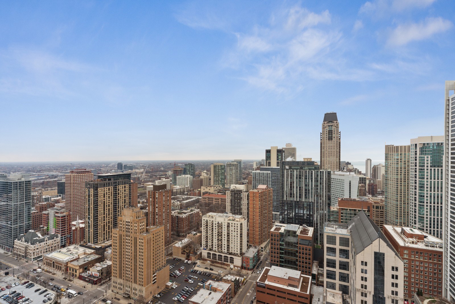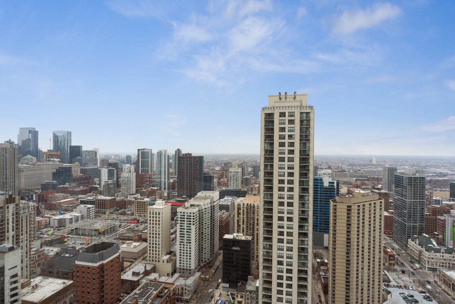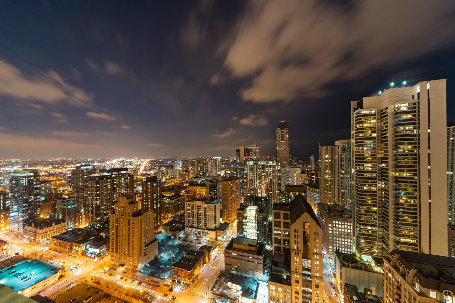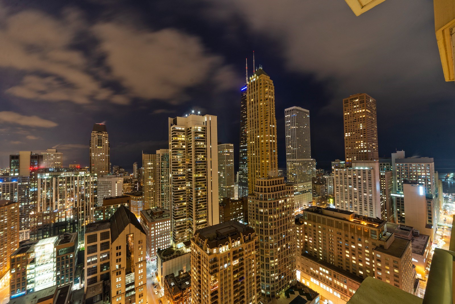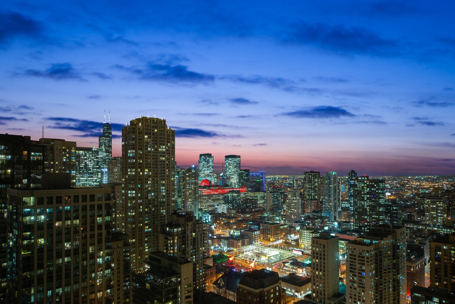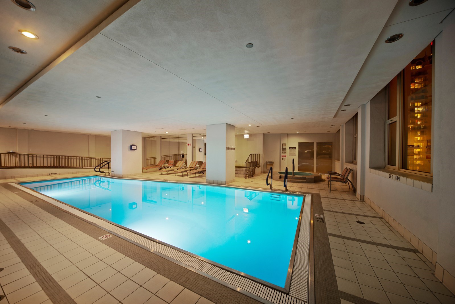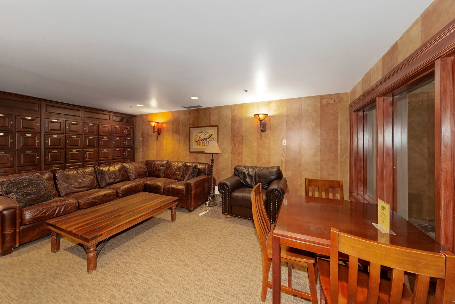Condominium
Gracious foyer greets you with leather upholstered walls, stone and wood inlay flooring/medallion, 24" by 24" limestone floors with ebony stained oak wood border with inlays. Two private slate terraces with 270 degree views. Living room and dining areas with fireplace, mantle and hearth, crown moldings and high baseboards. Den (third bedroom) and contiguous family room. Kitchen anchored by center island, diagonal cut 24" by 24" polished limestone, 1.25" straight edge granite and backsplash. Thermador cooktop with hood, warming drawer, Miele dishwasher and Subzero with incognito panels. All Wood Mode cabinetry. Small breakfast nook. Master suite offers seating area and three view exposures, built ins, master bath with floor to ceiling large format marble with Emporador marble inlays, dual vanity, dual rain shower heads. Split bedroom floor plan with guest suite offering lake and city views, walk in closet with built ins, claw foot tub, Statuary marble floors with diamond marble insets.
